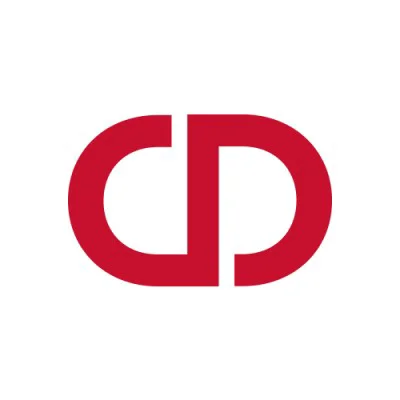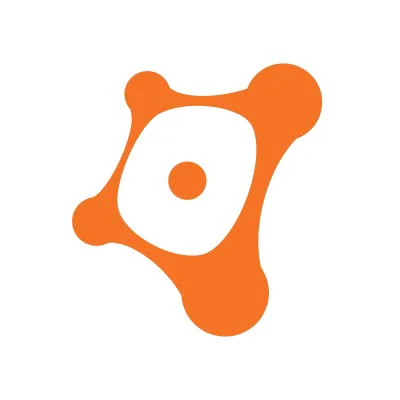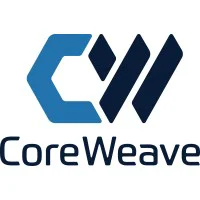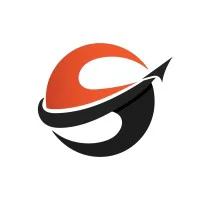Mechanical III

CannonDesign
Summary
Join CannonDesign's multi-disciplinary team as a Mechanical Engineer, working under a licensed engineer on diverse projects spanning educational, healthcare, corporate commercial, and science and technology sectors. You will perform and direct the design of HVAC systems, including ductwork, piping, and equipment selection. Responsibilities encompass heating/cooling load calculations, energy modeling, Revit/BIM modeling, specification editing, equipment specification, shop drawing review, client interaction, and job site visits. The role requires a Bachelor's or Master's degree in Engineering, at least 6 years of relevant experience, and proficiency in engineering design software. Preferred qualifications include a PE license, LEED accreditation, and experience with specific software like Revit, Trane Trace, or Trane 3D Plus. CannonDesign offers a comprehensive benefits package, including medical, dental, vision, paid time off, flexible schedules, remote work options, a 401k plan, and employee perk programs.
Requirements
- Bachelor or Master's degree in Engineering required
- Minimum of 6 years of related experience required
- Experience in computer applications for engineering design programs (i.e. Revit, Trane Trace or Trane 3D Plus) required
- Excellent verbal and written communication skills
- Able to effectively handle multiple projects
Responsibilities
- Perform and direct design of ductwork, piping and equipment selection for HVAC systems independently on assigned projects
- Complex projects could be under the supervision of a professional engineer
- As necessary assist with Plumbing and Fire Protection Designs
- May supervise or provide project management direction within the mechanical discipline to include the monitoring of project progresses and project budget
- Calculate heating, cooling loads, layout, design ductwork, and piping using energy modeling software
- Prepare Revit/BIM modeling of construction drawings of HVAC systems from schematic design to construction administration phases including layout, sketches and detail drawings as required
- As necessary perform Revit/BIM modeling for plumbing and fire protection systems
- Edit specifications relating to existing or new projects
- Independently research as need arises and respond to emergent issues
- Specify mechanical equipment such as boilers, chillers, and air handling units
- Review shop drawings for compliance of specifications and contract documents
- Interface effectively with clients and members of the project team, attend Owner, Architect, Construction Administration (OAC) meetings with an understanding and focus on the project budget
- Respond to RFI’s and review of change orders in the preparation of construction documents
- Conduct job site visits to verify existing conditions and observe construction progress
- Attend and participate in construction meetings
- Site visits frequently require a physical walk-through of site
- Coordinates work activities on specific projects with several persons with various levels of capability; participates in business development and marketing activities
- Perform other duties as assigned
Preferred Qualifications
- Bachelor or Master's degree in Engineering from an ABET accredited program preferred
- Current PE in the United States preferred
- LEED accreditation preferred
- Must possess a working knowledge and experience, while still acquiring higher level knowledge
Benefits
- Medical, dental and vision coverage
- Flexible spending account options
- Voluntary insurances
- Paid time off
- Flex-time schedules
- Remote work options
- 401k plan
- Employee perk programs





