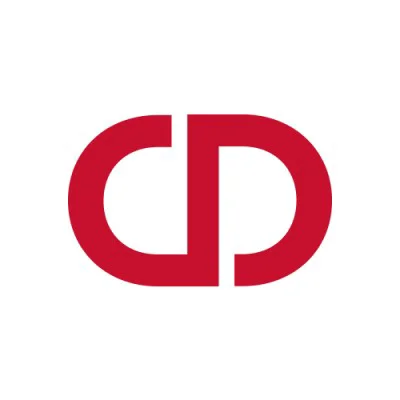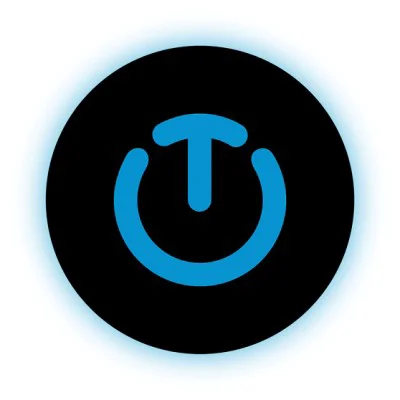Mechanical Technician II

CannonDesign
Summary
Join CannonDesign's multi-disciplinary team as a MEP BIM Modeler, creating and managing models for building construction. You will prepare Revit/BIM models of HVAC systems, communicate with project team members, and perform calculations. Responsibilities include preparing construction drawings, editing specifications, specifying mechanical equipment, and assisting with energy modeling. A minimum of 4 years of related experience and proficiency in Revit are required. CannonDesign offers a competitive salary, a full benefits package including medical, dental, vision, paid time off, flex-time schedules, remote work options, and a 401k plan. The position can be filled anywhere in the US, with preference given to candidates near CannonDesign locations.
Requirements
- Minimum of 4 years of related work experience required
- Must possess a basic understanding of mechanical engineering building systems
- Must be proficient in designing and layout of MEP systems in Revit with mechanical emphasis
- Must have experience in BIM model creation and coordination of MEP disciplines
- Strong communication and interpersonal skills are essential as well as the ability to work on multiple projects
- Organization and time management skills
- Strong attention to detail
- Previous experience with Revit required
Responsibilities
- Perform basic to moderately complex construction drawings of mechanical and plumbing engineering systems for building construction
- Prepare Revit/BIM modeling of construction drawings of HVAC systems from schematic design to construction administration including layout, sketches and detailed drawings as required
- Communicate effectively with project team members including other disciplines
- Calculate heating and cooling loads, layout and design ductwork and piping usings energy modeling software
- Edit specifications relating to existing or new projects
- Specify mechanical equipment such as boilers, chillers, and air handling units
- Size and layout duct work and piping systems
- Size and select less complex HVAC equipment
- Interface with clients and project team members
- Assist with energy modeling calculations by developing spreadsheets and programs for square footage into architectural plans
- Provide quality control and participate in QA/QC activities
- Plot drawings
- Review shop drawings for compliance with contract documents
- May attend project team meetings and may travel to construction sites
- Occasional field site visits frequently require a physical walk-through of site and may be done with the guidance of a professional engineer
- May handle other responsibilities as needed
Benefits
- Employees may be eligible for discretionary bonuses
- We offer a full benefit package including medical, dental and vision coverage and flexible spending account options and voluntary insurances
- We have paid time off, flex-time schedules, remote work options and a 401k plan and employee perk programs

