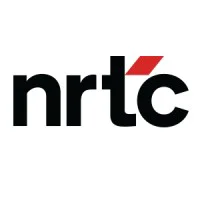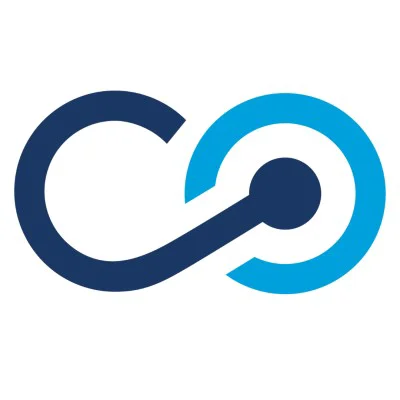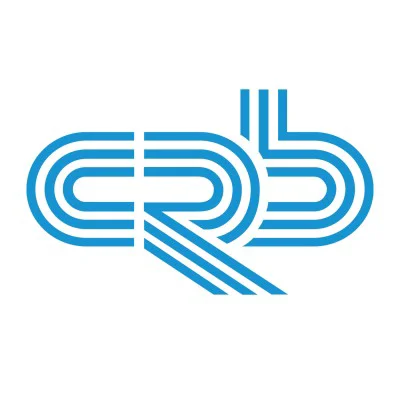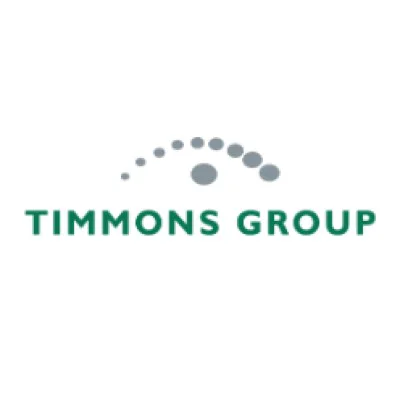Architectural Project Manager
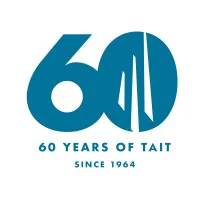
TAIT & Associates
Summary
Join the TAIT team as an Architectural Project Manager, utilizing your design, technical, and project management skills to develop building design concepts and solutions. You will prepare design visualizations, construction documents, and communication graphics, leading multidisciplinary projects across various market sectors. This position requires strong skills in all phases of the design process, project administration, specifications, code compliance, client interaction, and team leadership. The role involves in-person work at the Boise office, combining office time, client marketing, site surveys, and construction site visits, potentially requiring regional and national travel. TAIT offers a comprehensive compensation and benefits program, including flexible work schedule options, health, dental, and vision insurance, life insurance, a 401(k) with match, paid time off, and professional development opportunities. The company fosters a family-oriented environment and supports work-life balance.
Requirements
- Minimum of 5 years of Project Management experience within an Architectural firm
- Minimum of 5 years of Project Management experience providing design and team guidance
- Minimum of 4 years of drafting experience within an Architectural firm
- Bachelor’s degree in architecture or related field
- Architectural license or ability to secure one within one year of being hired
- Strong efficiency in Microsoft Office (Word, Excel, Outlook)
- Must be a licensed architect or have the ability to secure licensure within one year of starting
- Experience with project types: Mixed Use, Grocery Retail, Retail, Restaurant, General Commercial, Public Works, and facility remodels
- Conceptual understanding of building codes, standards and building structures; conceptual understanding how buildings are constructed with the ability to co-create technical details and documents that succinctly describe the project; knowledge of Zoning resolutions and Building code laws
- Proven ability to lead a team of design professionals successfully through a project’s completion
- Ability to manage multiple projects simultaneously; strong organizational, communication and interpersonal skills
- Attend client meetings at job site locations or TAIT offices as needed
- Ability to drive a vehicle to job sites
- Ability to occasionally lift plan sets that range in weight from 1lb – 20lbs
- Ability to travel occasionally with notice
Responsibilities
- Responsible for the overall design quality, implementation, and delivery of each project
- Interface and coordinate site planning, engineering, and interior design to develop and execute architectural design concepts
- Develop project design intent and goals for successful implementation
- Ensures compliance with applicable codes and ADA requirements. Ensures the standards for construction document production
- Provide technical assistance to other team members as well as mentor junior designers
- Provide schematic design through construction administration; Initiates and develops technical level design concepts and details
- Assist design team & provide direction for all portions of projects (i.e. initial setup, preliminary design development, construction design drawings and documents, solving design problems, coordinates with clients and office personnel)
- Site Surveys - Ability to document as-built field layouts, gather dimensional information, and direct others in the creation of accurate floor and ceiling plan backgrounds inclusive of all windows, doors, walls, power & data locations, mechanical diffuser & return layouts, furniture, fixtures and equipment, floor and ceiling plans, sections, elevation, detailing and roof plans
- Lead the coordination of consultants, technical experts, and day-to-day construction administration activities; ensure all parties are adhering to firm-wide standards and processes; contract documents with consultants and the client; coordinate meeting notes and agendas; provide detailed documentation and communication and provide feedback as necessary
- Maintain a schedule for project progress and work with contractors, owners, clients, and consultants to ensure on-time deliverables meet the needs of the client
- Prepare communication graphics & presentations as required for clients
- Prepare assembly, enclosure, and waterproofing details in collaboration with client, consultants, and team members
- Process construction submittals, RFIs, substitution requests and shop drawings
- Excellent communication and organizational skills and a desire to function in a position of high visibility both internal and external to the company. Superior leadership and interpersonal abilities
- Marketing and client visits with local public works, contractors, and other agencies as applicable in an effort to secure on-call services projects and K-12 schoolwork
Preferred Qualifications
- AutoCAD background is essential; knowledge of and experience in Revit is a plus; 3D rendering and visualization skills preferred
- Basic LEED knowledge and/or being LEED accredited Professional is a bonus
Benefits
- Flexible Work Schedule Options - Remote, Hybrid, In-Person
- Medical options including PPO and HDHP with Health Savings Accounts (no extra charges for spouse or dependent coverage)
- Dental Plans with little to no deductible
- Vision PPO plan that’s accepted widely from local offices to large retailers
- Company paid Life Insurance
- Voluntary Life, Accident and Critical Illness plans
- Dependent Care and Flexible Spending Accounts
- Employee Assistance Program
- Retirement plan 401(k) with employer match
- Paid time off to relax and recharge with vacation, holidays, and sick time
- Annual memberships with Strava and Headspace for additional health and wellness benefits
- Maternity and Paternity leave time options to care for the newest little family members
- Support for professional growth and development
- Corporate Lodging Program (CLC)
