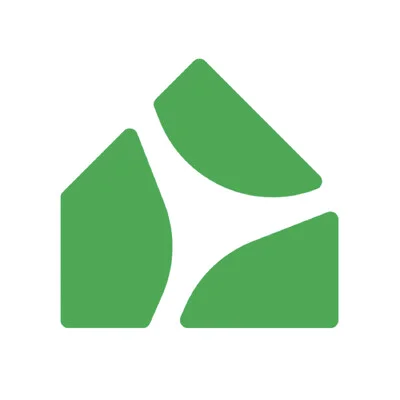Summary
Join Reframe Systems, a company building net-zero carbon housing, as a Staff Architectural Designer. You will play a crucial role in transforming conceptual designs into detailed plans for residential and low-rise multi-family buildings. This position requires a strong understanding of building codes, architectural principles, and experience in AEC. You will collaborate with a team of architects, engineers, and designers to create accurate and compliant drawings. The ideal candidate has 7-10 years of experience in residential and low-rise multi-family building design. The position is full-time, salaried, and exempt, reporting to the Head of Building Products.
Requirements
- A minimum Bachelor of Architecture (BArch) degree is required
- Prior experience in architectural drafting and 3D modeling (CAD) is required
- Strong understanding of architectural principles, building materials, and construction methods
- Excellent attention to detail and ability to produce accurate and precise drawings
- Effective communication skills and the ability to work well in a team
- Problem-solving skills and the ability to adapt to changing project requirements
Responsibilities
- Create detailed designs, architectural drawings, plans, sections, and elevations
- Work under the direction of the head architect and collaborate with other architects and designers to convert design concepts into technical drawings
- Generate drawings for floor plans, site plans, electrical layouts, and structural details, ensuring compliance with building codes and regulations
- Assist the AEC team in researching and selecting appropriate building materials (with particular consideration for low embodied carbon materials and passive house specifications), finishes, and equipment to meet project specifications and budget constraints—a focus on products that increase production speed while lowering the embedded carbon and increase energy efficiency
- Work closely with the AEC team to coordinate design and drawings with other disciplines, such as structural engineers, mechanical engineers, and interior designers, to ensure seamless design integration
- Review drawings for accuracy, completeness, and compliance with project standards and regulations
- Make revisions as necessary to address design changes or discrepancies
- Stay current with building codes to ensure all drawings and plans meet legal requirements
- Collaborate effectively with architects, project managers, and other team members to meet project deadlines and objectives
Preferred Qualifications
- Master of Architecture (MArch) is strongly preferred
- The ability to quickly pick up various architectural design details is strongly preferred
- Knowledge of residential building codes and regulations is preferred
Benefits
The position is full-time, salaried, and exempt
Disclaimer: Please check that the job is real before you apply. Applying might take you to another website that we don't own. Please be aware that any actions taken during the application process are solely your responsibility, and we bear no responsibility for any outcomes.
