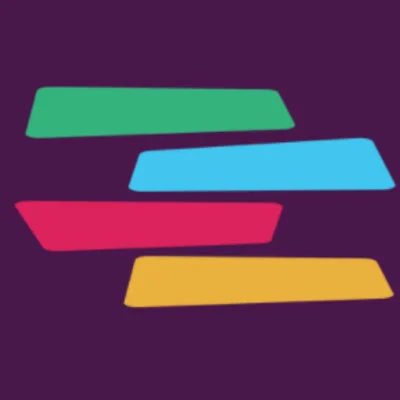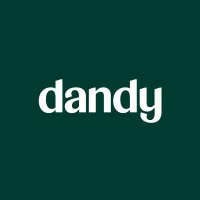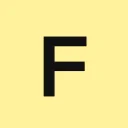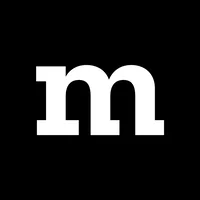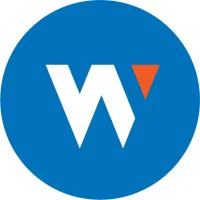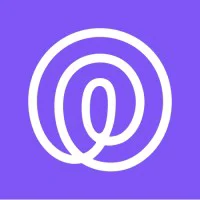📍Worldwide
Cad Designer
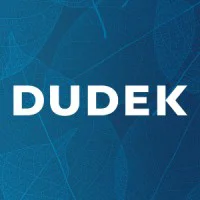
Dudek
💵 $79k-$99k
📍Remote - Canada
Please let Dudek know you found this job on JobsCollider. Thanks! 🙏
Summary
Join Dudek, a leading environmental, planning, and engineering firm, as a CAD Designer. You will prepare construction bid documents for public sector water-related infrastructure projects, utilizing AutoCAD and Civil 3D. This role involves collaboration with engineers and project managers, ensuring accurate and timely project completion. The ideal candidate possesses 8+ years of CAD experience, a relevant degree or certification, and strong communication skills. Dudek offers a competitive salary, benefits including medical, dental, vision, discretionary bonuses, PTO, and an employee stock ownership program, fostering a flexible work-life balance.
Requirements
- Full understanding and highly proficient in latest version of AutoCAD and Civil 3d
- Familiarity with civil and mechanical engineering symbols, plans, and other related drawings
- Strong understanding of construction bid documents and public sector project requirements
- Familiarity with relevant codes and standards in water infrastructure design
- Excellent attention to detail and accuracy in drafting and design
- Ability to work collaboratively in a team environment
- Strong communication and interpersonal skills
- Ability to work effectively in a multi-deadline changing environment
- Exercise good quality control philosophy
- On rare occasions, able to work overtime if required
- Highly motivated, self-starter, and willingness to learn
- Exceptional written and verbal communication skills
- 8+ years of CAD experience in Civil and Mechanical disciplines
- Graduation from certified CAD training program or a technical/Associates degree in engineering or related field
- As a federal contractor, successful candidates are required to pass the following pre-employment requirements prior to beginning employment: pre - employment drug test and background check
Responsibilities
- Assist in the proposal stage of projects by estimating CAD related workload and opportunities for increased efficiency and development of CAD deliverables
- Utilize AutoCAD and Civil 3D to develop detailed CAD drawings for public sector construction bid documents
- Work closely with project managers and engineers to ensure accurate and timely completion of design projects
- Research client/agency CAD design requirements and confirm design files to the requirements, for example structured layering, pen tables, line weights, line types, etc
- Set up backgrounds, existing utility research, record drawing review, plotting and base mapping
- Utilize existing design details, templates, tools as needed to efficiently develop plans
- Coordinate with other design team members to ensure consistency and accuracy in project documentation
- Review and revise drawings as needed based on feedback from engineers and clients
- Ensure all designs comply with relevant codes, standards, and project specifications
- At project completion, transfer client supplied red-line markups to the final record drawing CAD files
- Maintain organized project files and documentation
Preferred Qualifications
- Knowledge of California Mechanical Code
- Knowledge of water/wastewater industry
- Knowledge of the design/layout of electrical design plans
- Experience with GIS Software
- Interest in guidance, mentoring, training of other staff in CAD design
- Experience and preference to work in a for-profit private company that constantly seeks to maximize both product quality and company profitability, through development of systems, training and improved efficiency
Benefits
- Competitive salary
- Medical, dental, and vision coverage
- Discretionary bonuses, based on firmwide, divisional, and individual performance
- Yearly merit review
- Employee stock ownership program
- Paid Time Off (PTO) packages for both salaried and hourly employees
Share this job:
Disclaimer: Please check that the job is real before you apply. Applying might take you to another website that we don't own. Please be aware that any actions taken during the application process are solely your responsibility, and we bear no responsibility for any outcomes.
Similar Remote Jobs
📍United States

📍Australia
💰$129k-$215k
📍United States
💰$118k-$190k
📍United States
💰$67k-$100k
📍Canada
💰$86k-$100k
📍Canada

💰$131k-$217k
📍United States
💰$104k-$213k
📍United States, Canada
